Elevating Guatemala was the title for the studio, but we also adopted it to the name of our project. Utilizing two main parts of Guatemalan architecture and culture, the courtyard of the Spanish-Colonial and the activation of public spaces on the second floor, we created and elevated a new courtyard space. The cable-stayed outer facade is inspired from back-strap looms, a tensile tool that Mayans have utilized to create textiles for millennia.
The studio traveled to Guatemala during the semester where my partner and I made these observations of the vernacular culture and architecture.
Group project, Fall 2023.
Group members: Josh Fellows, Dani Llaguno
Software: Rhino, Illustrator, Photoshop
Group members: Josh Fellows, Dani Llaguno
Software: Rhino, Illustrator, Photoshop
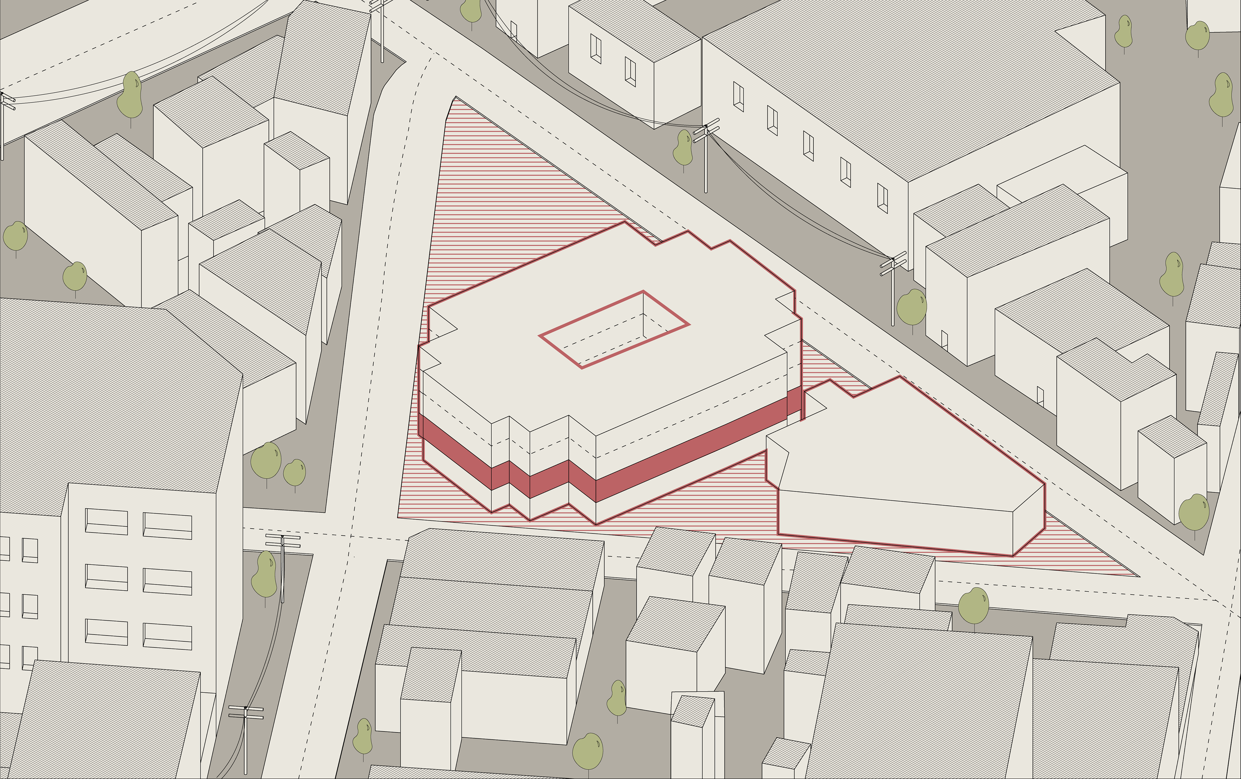
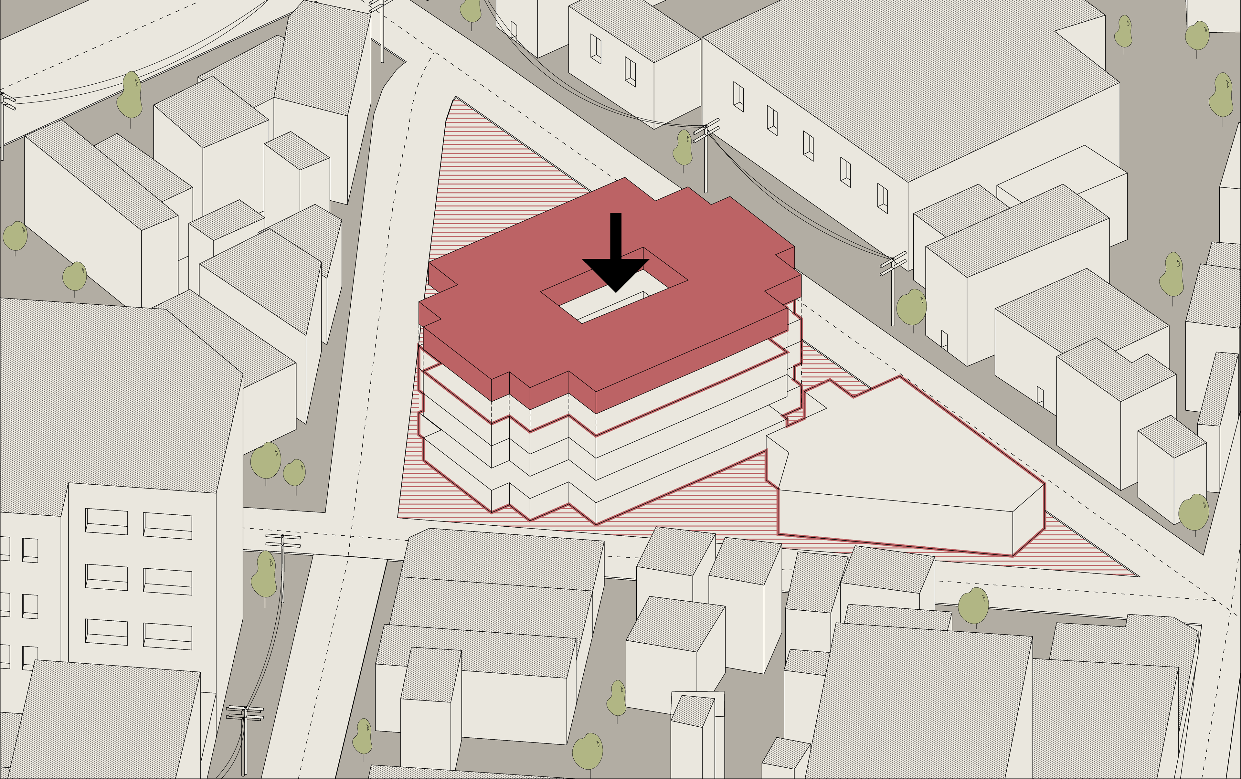
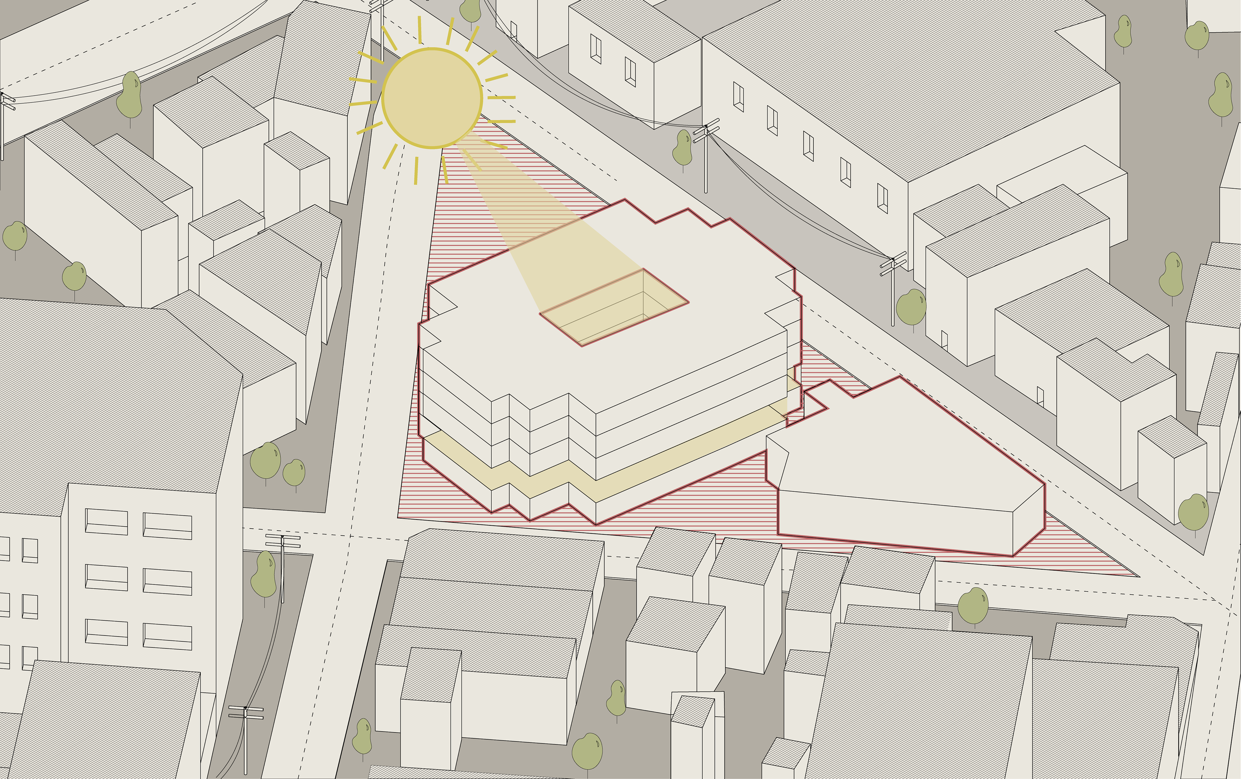
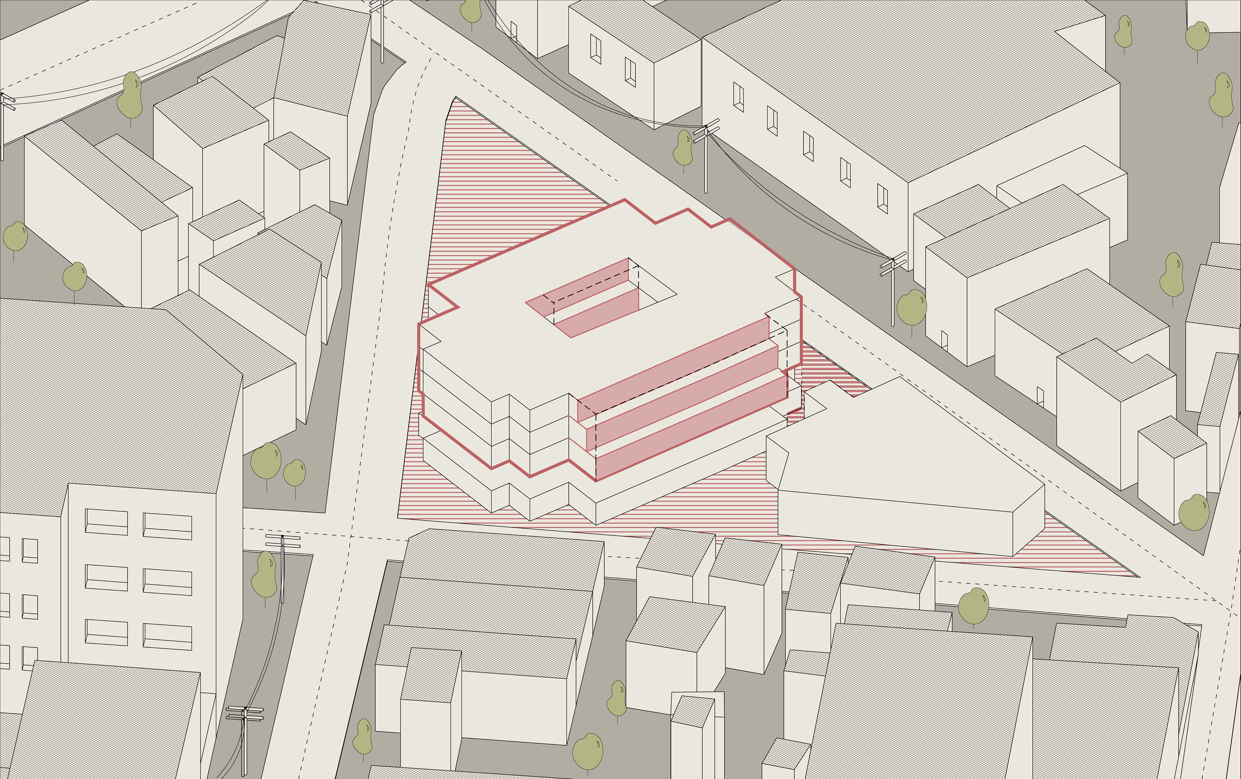
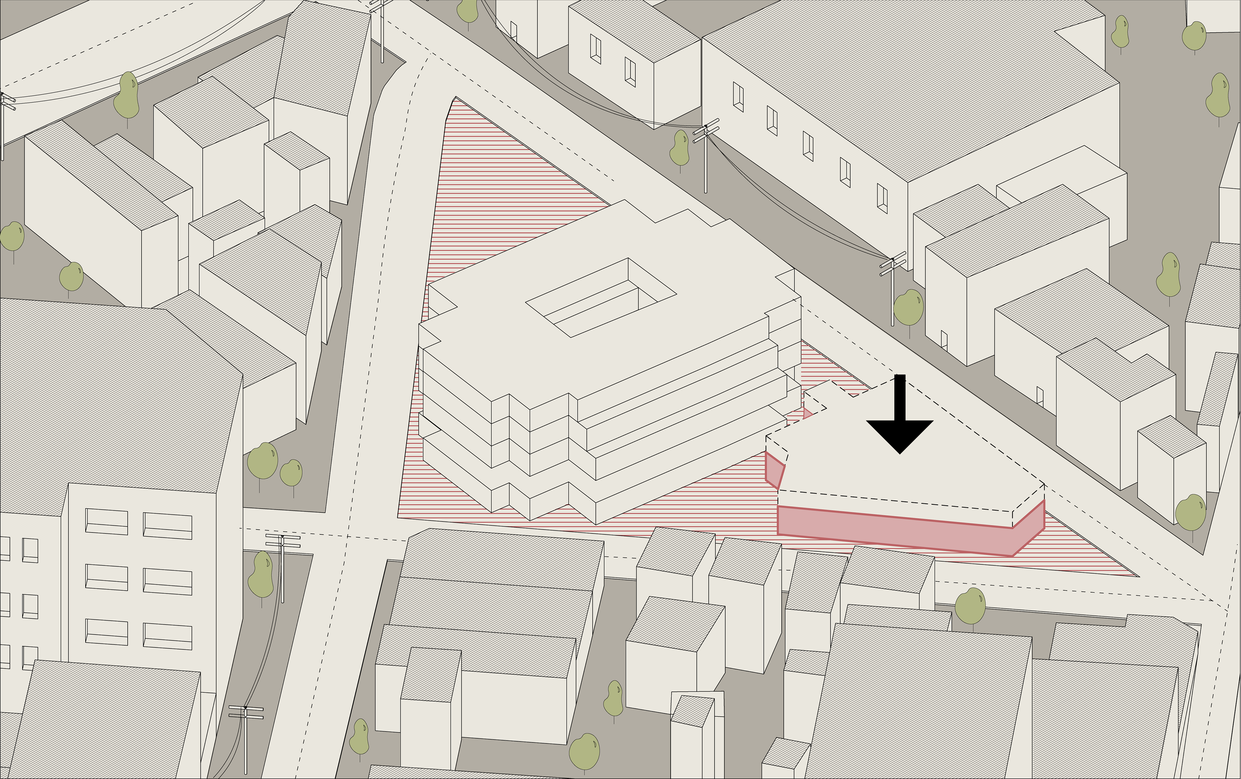
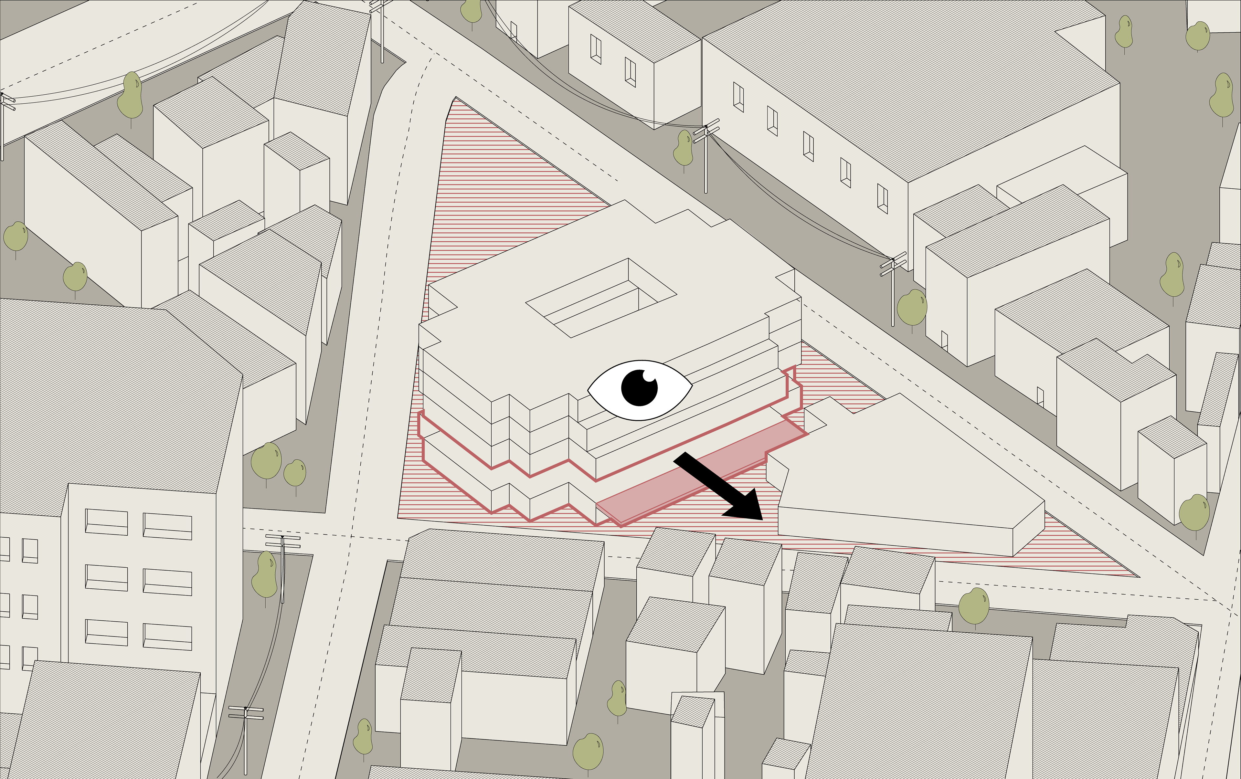
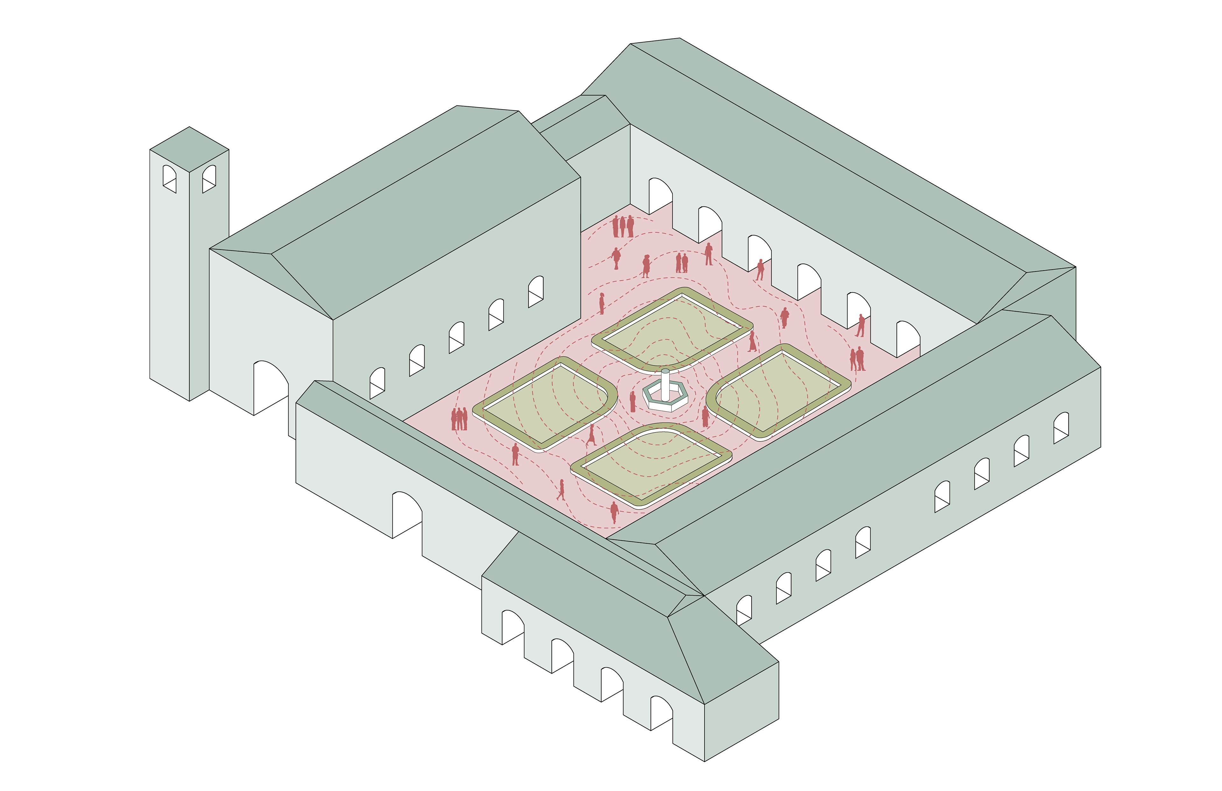
Typical Spanish Colonial Mission
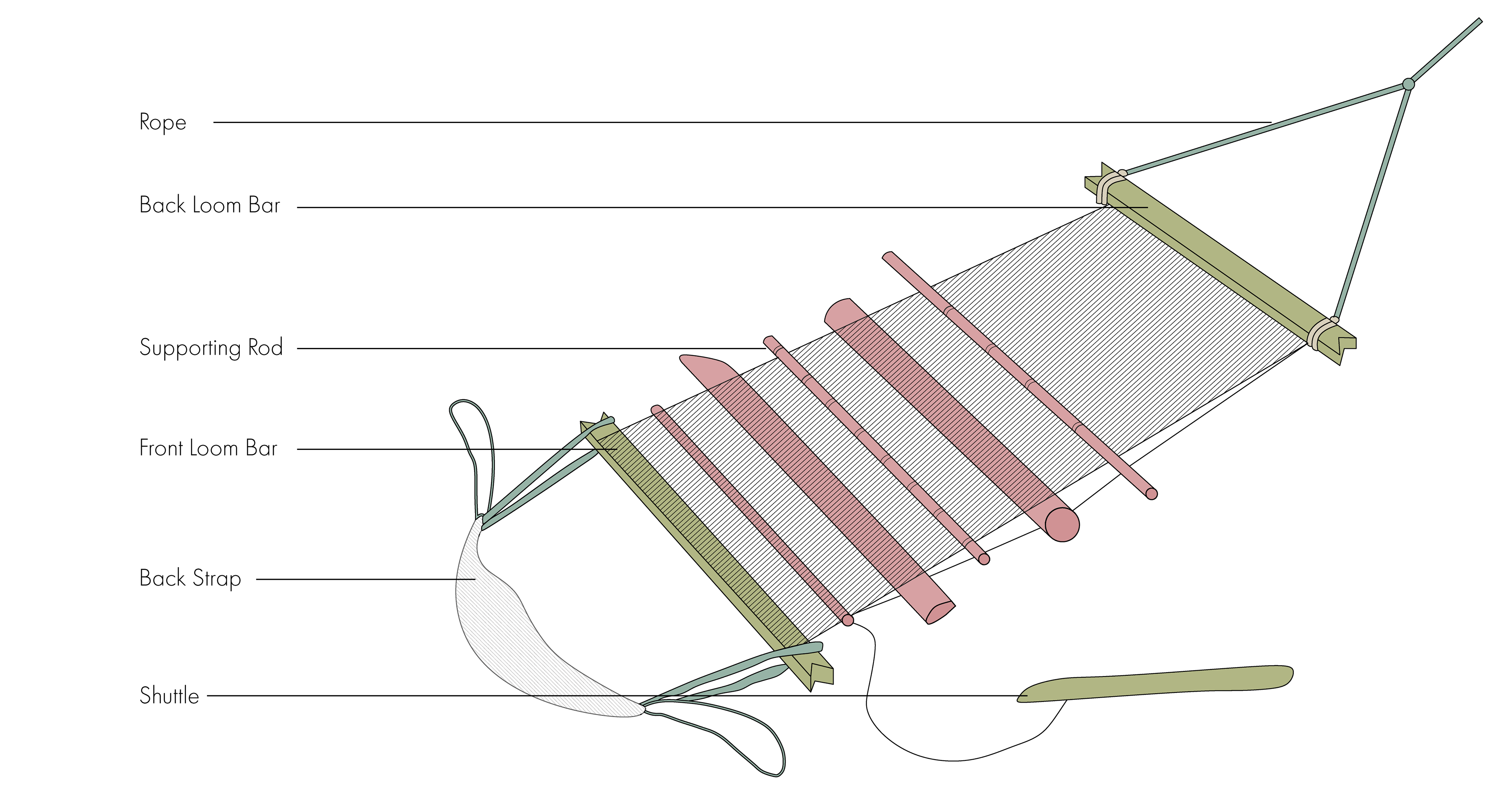
Mayan Back-Strap Loom
Site Map
Buildings denoted with blue represent activated public second floor space
Street section - IGA is shown on the far left. Other activated second floor spaces are also shown.
Section through the courtyard
Interior Perspective from Courtyard - looking out towards the street
Program Diagrams - cafe, library, and seating
Ground Floor Plan
Second Floor Plan (Courtyard)
Exploded Facade Axonometric