Group project, Spring 2024
Group Members: Josh Fellows, Jackson Braden, Max Fernandez, Kyle Lenihan, Tru Truong, Aiden McGarry
Group Members: Josh Fellows, Jackson Braden, Max Fernandez, Kyle Lenihan, Tru Truong, Aiden McGarry
AWARDS
James A. Britton Memorial Award
Syracuse University
Awarded to the best final projects in the undergraduate and graduate programs.
Syracuse University
Awarded to the best final projects in the undergraduate and graduate programs.
Merit Award
AIA New Hampshire
AIA New Hampshire
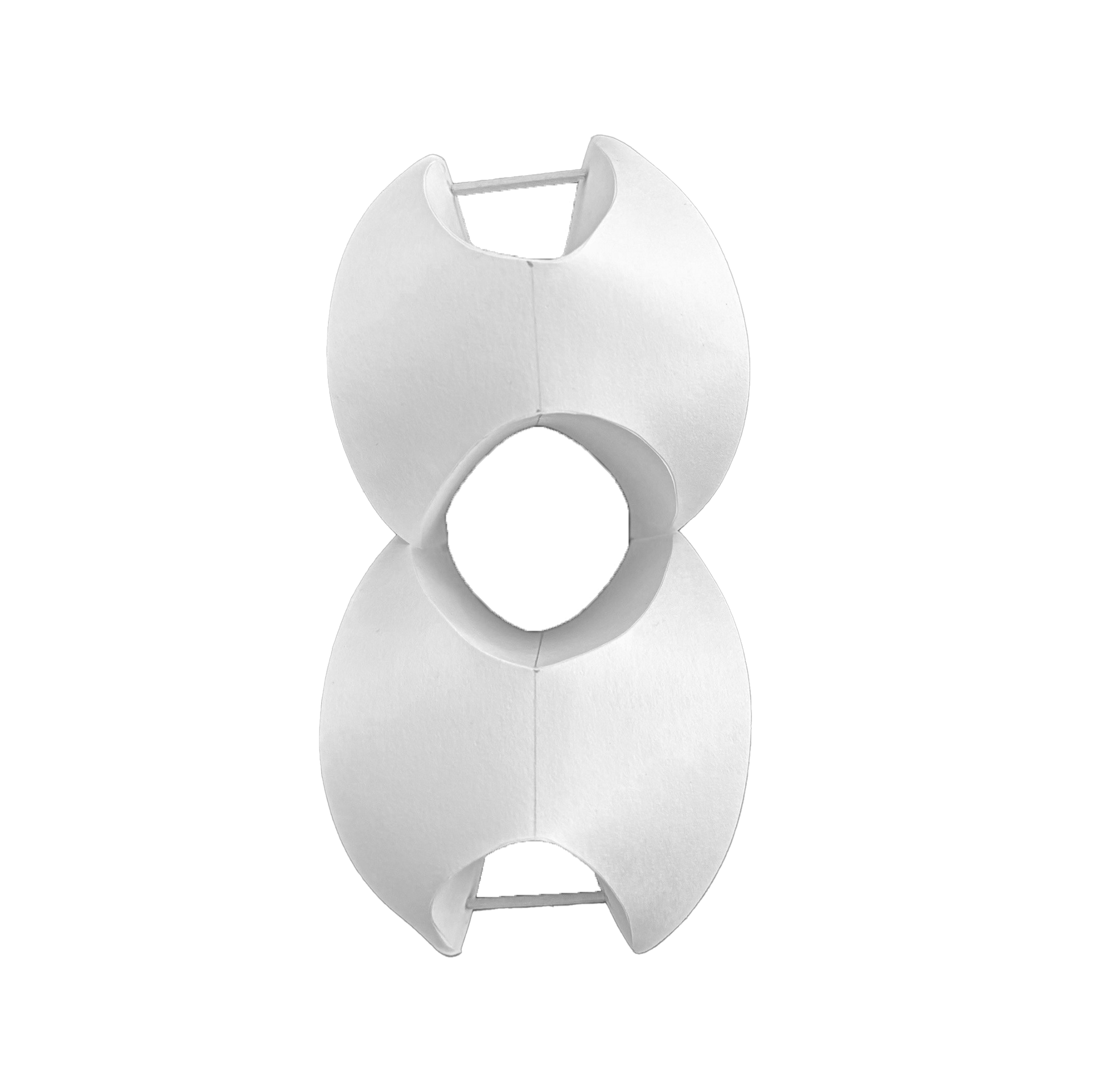
Early Model Explorations
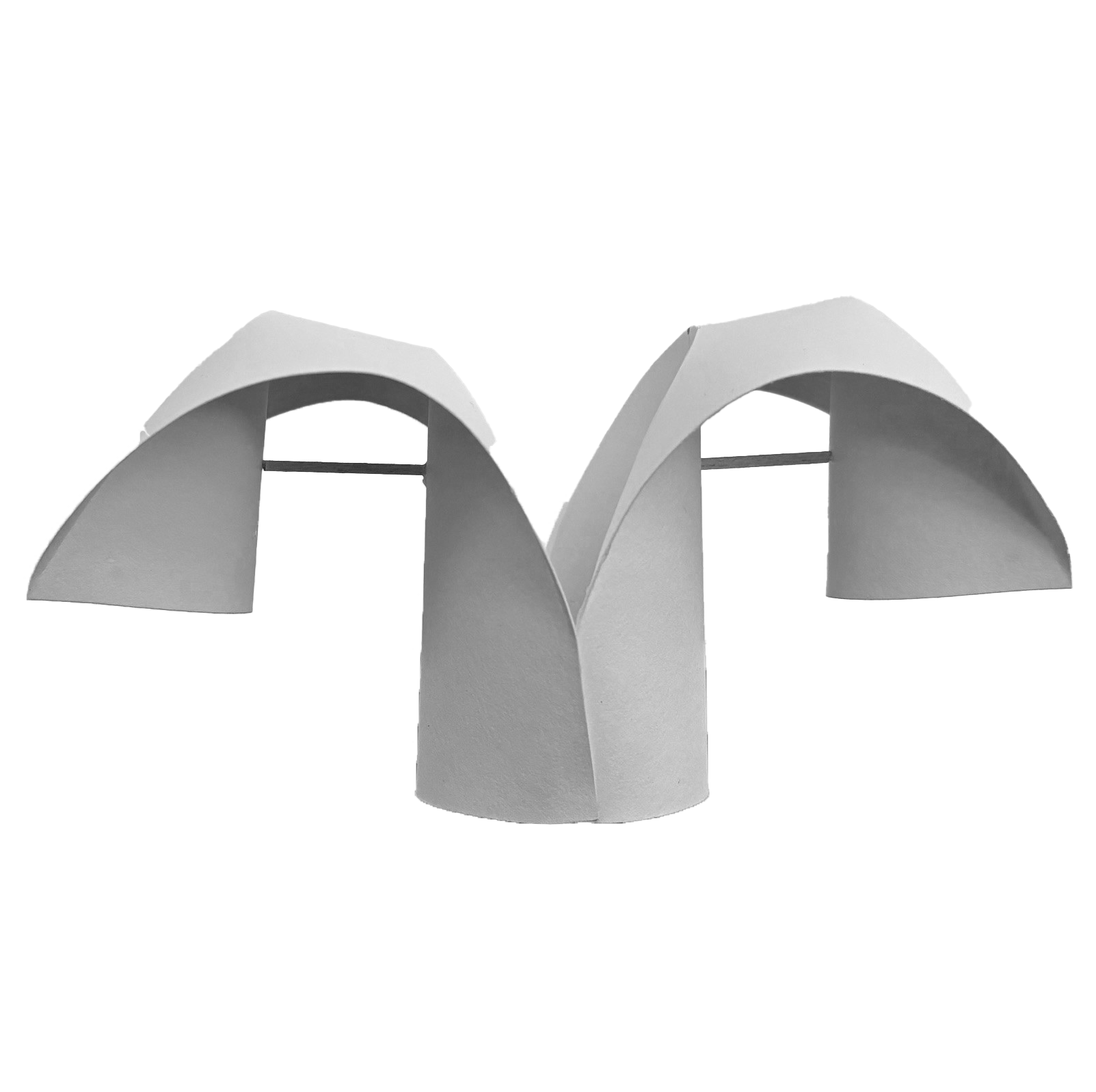
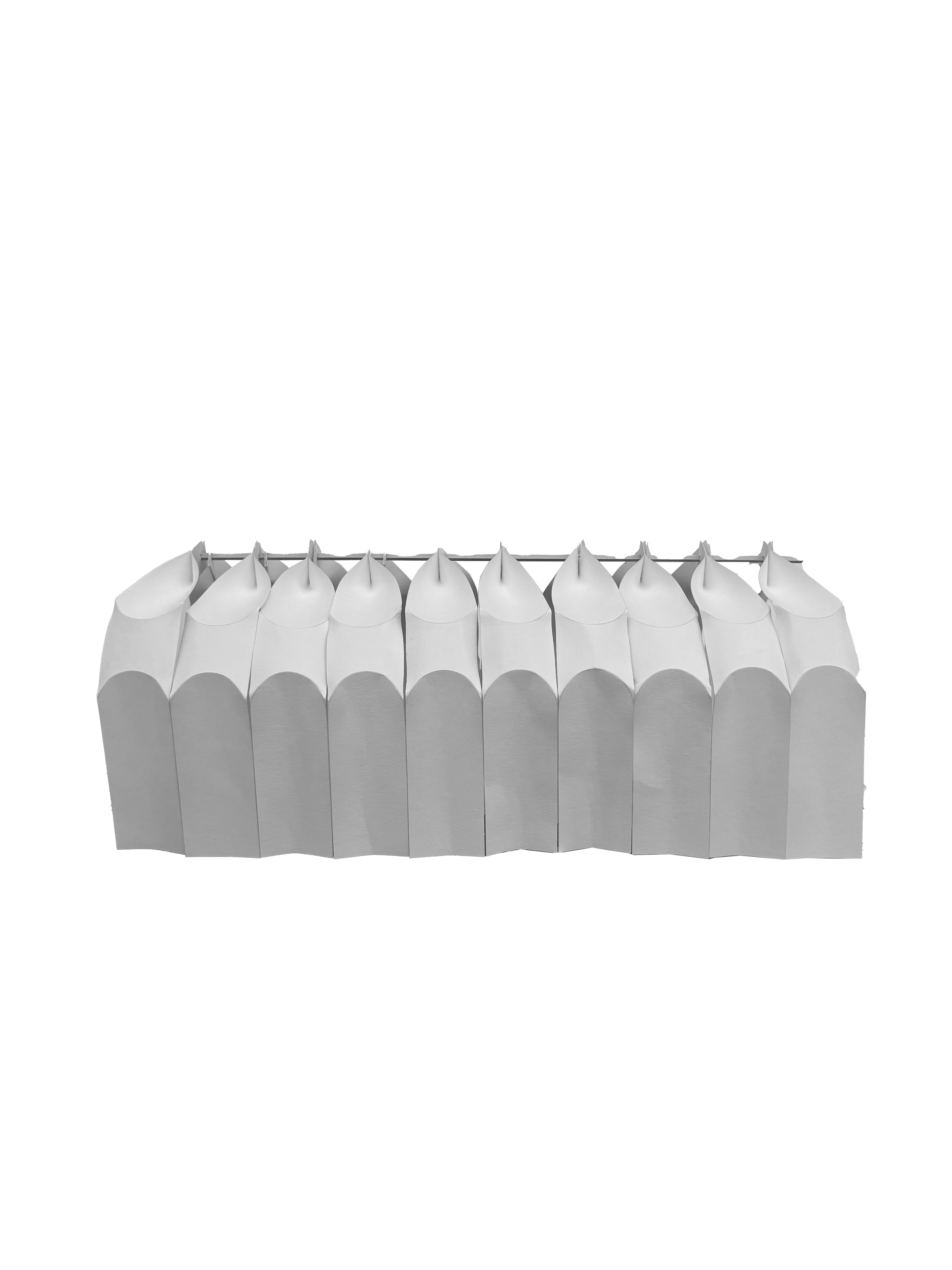
Utilizing a pinch
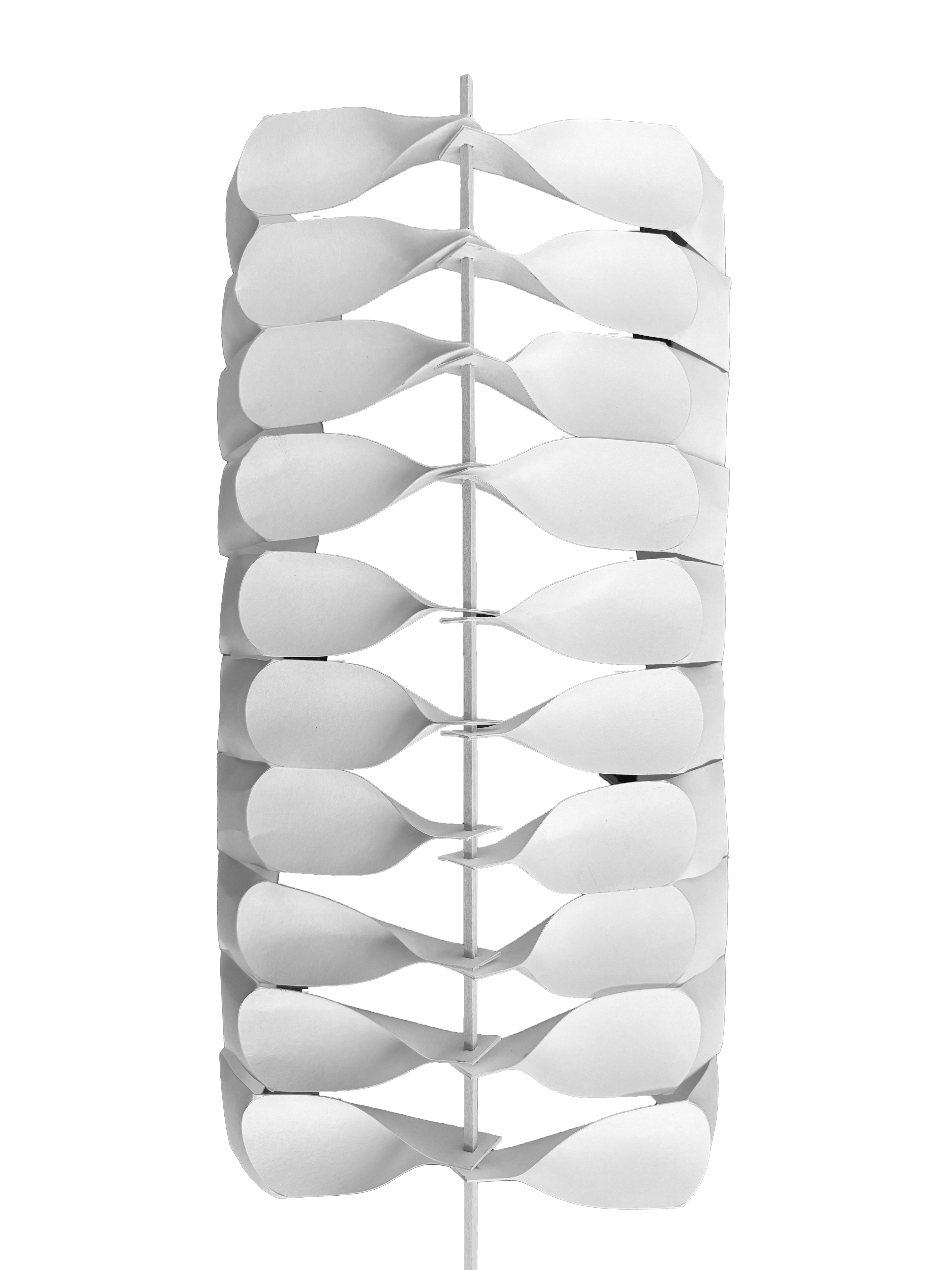
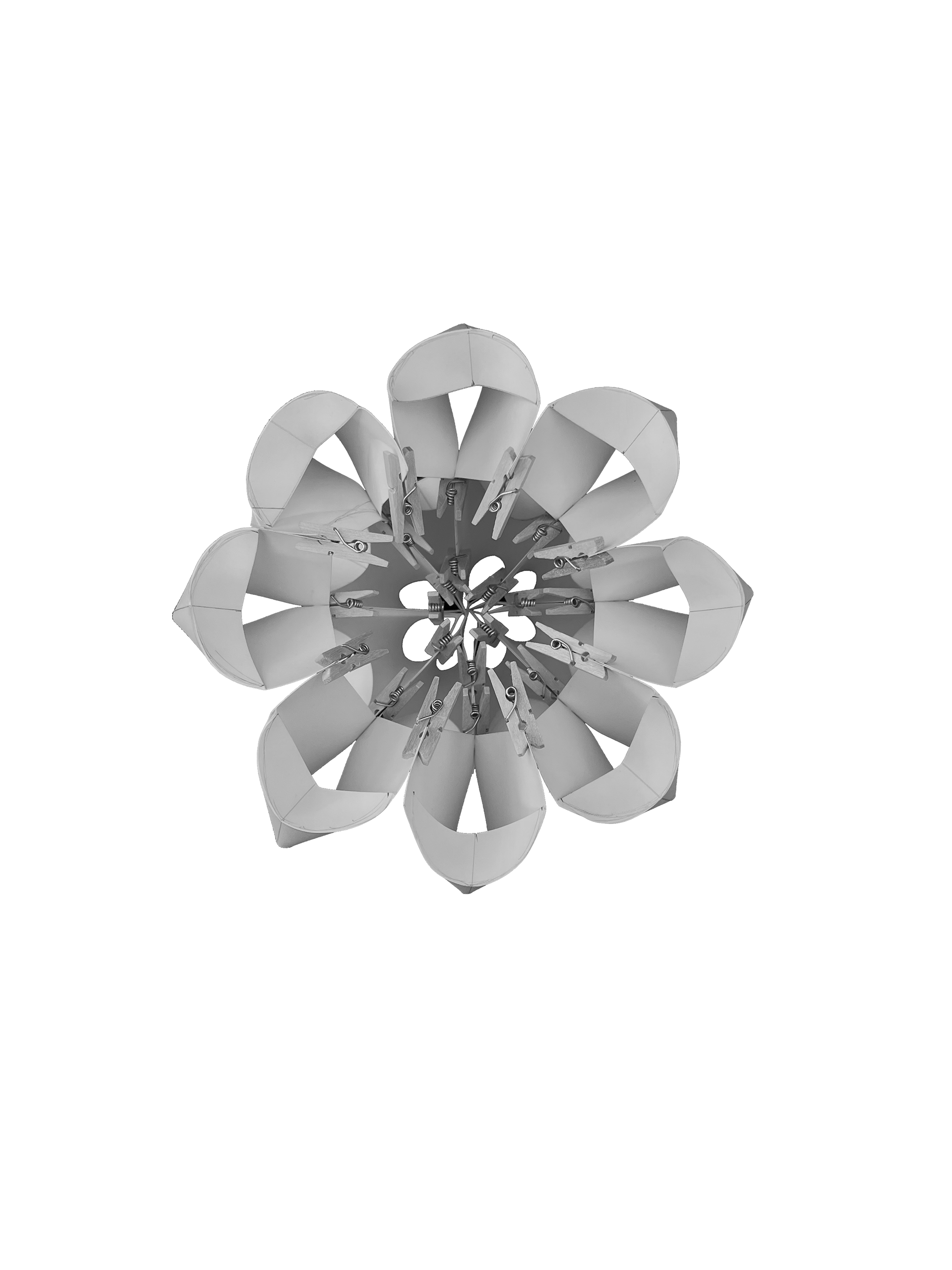
Pinch + Radial Organization
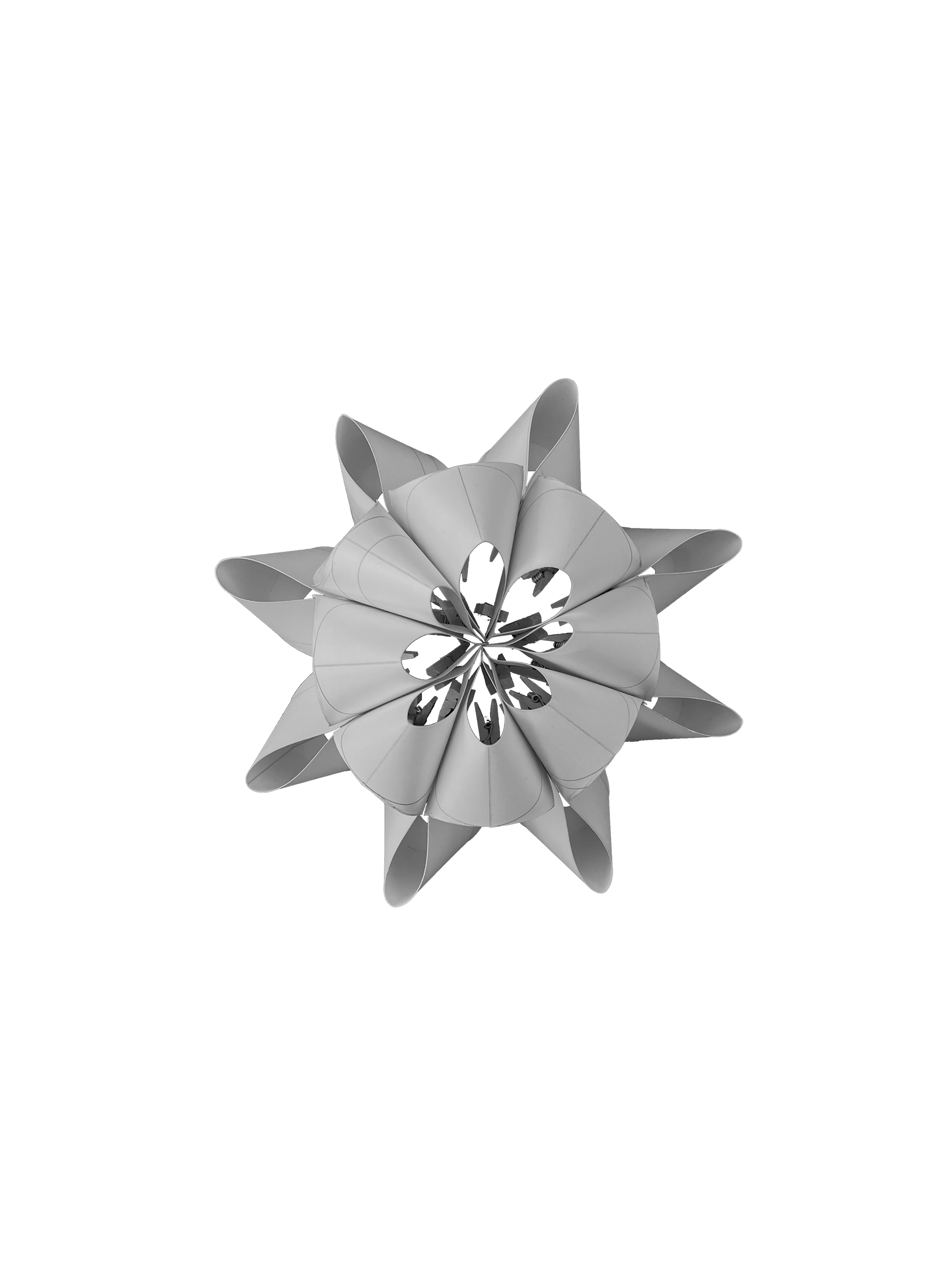
Lack of Spatial Volume
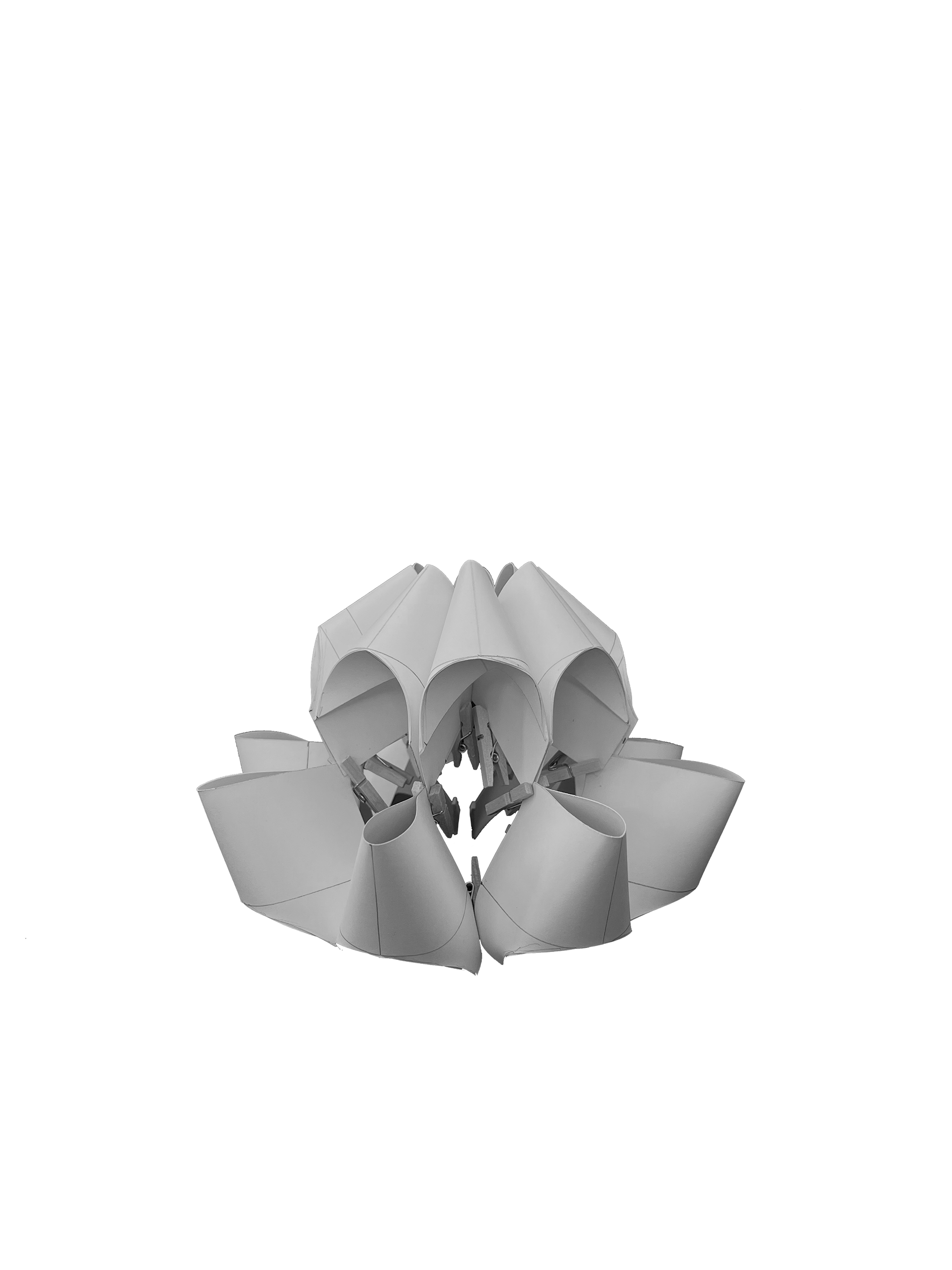
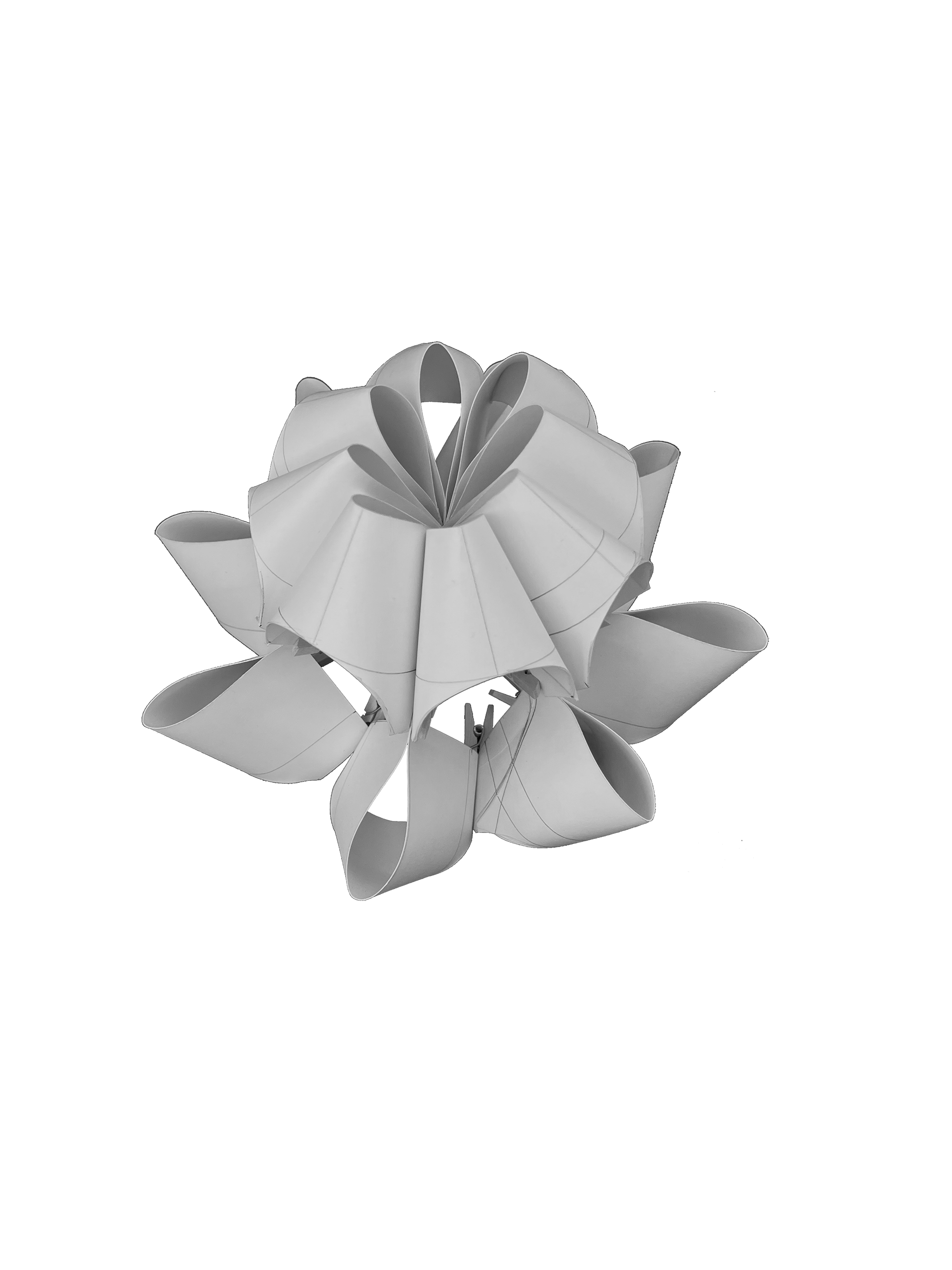
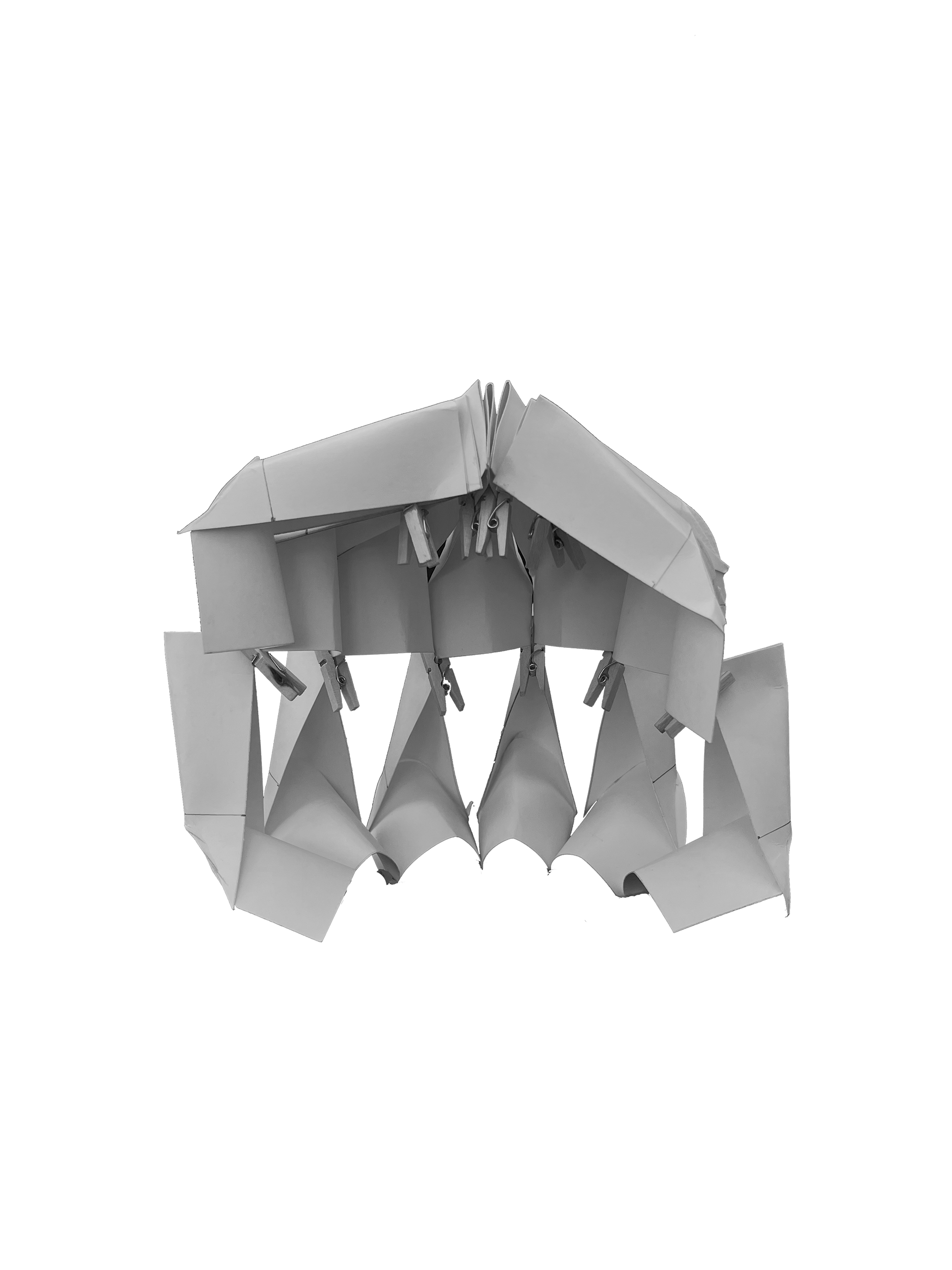
Pinch + Radial Organization
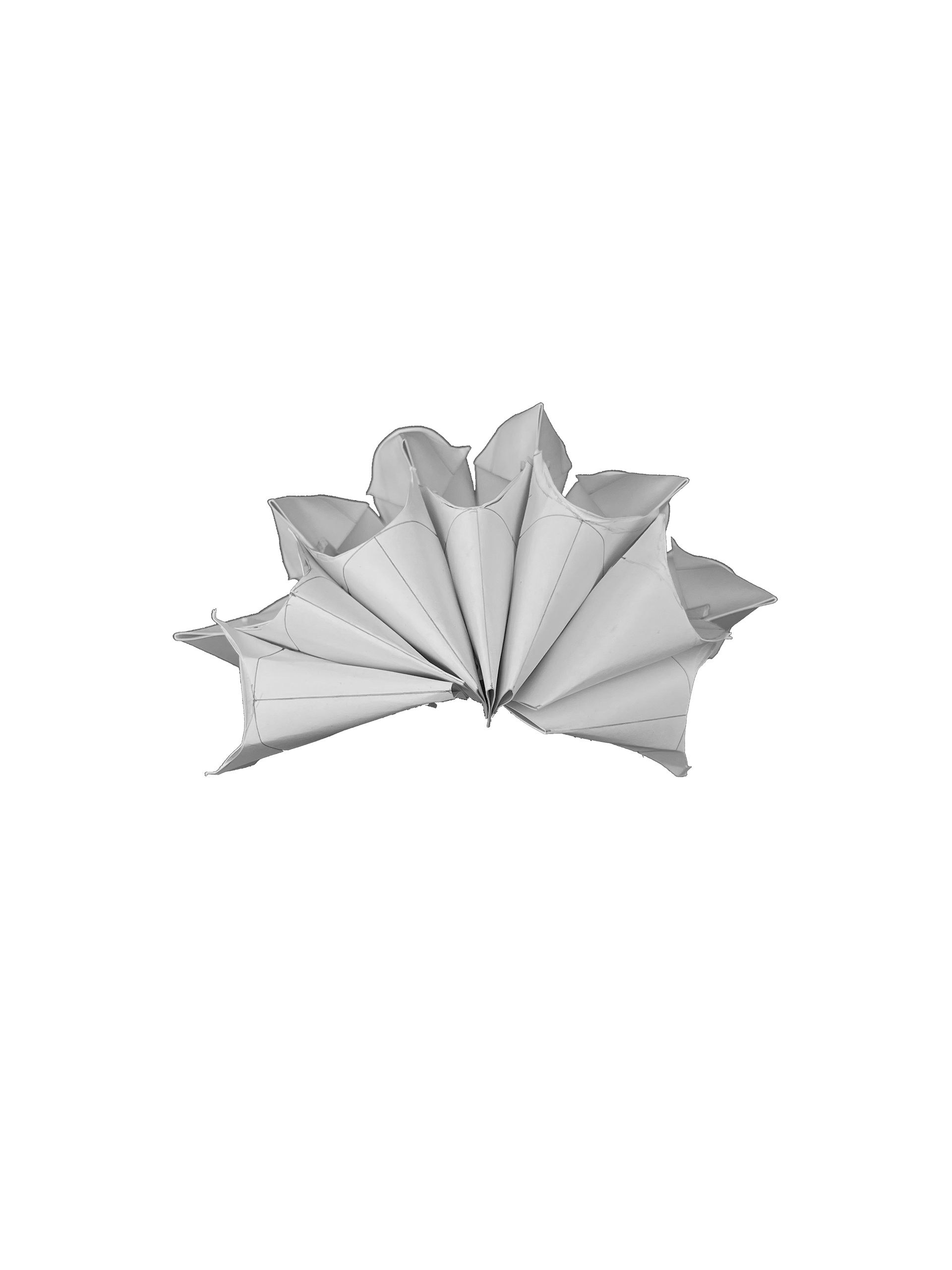
Lack of Structure
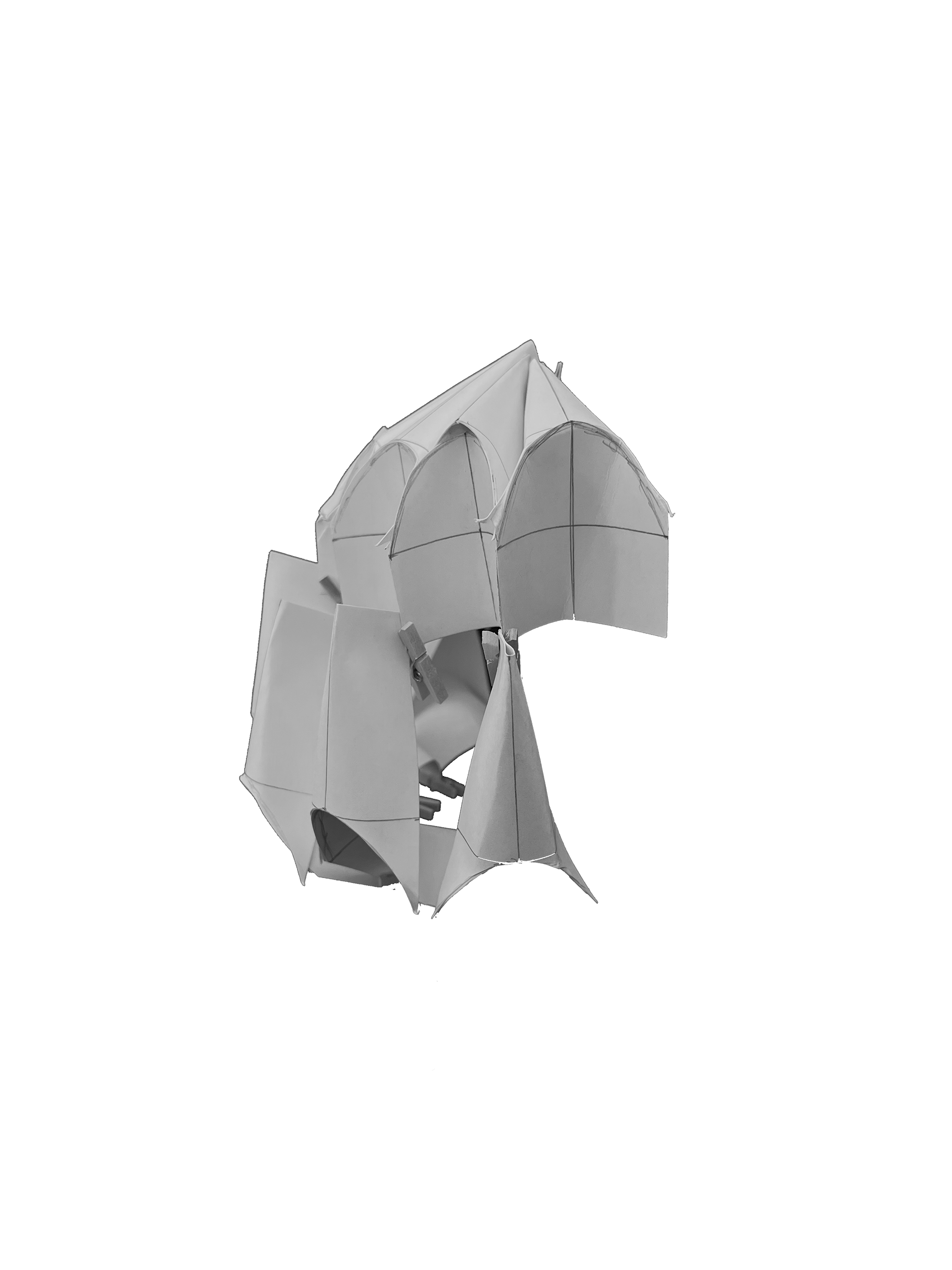
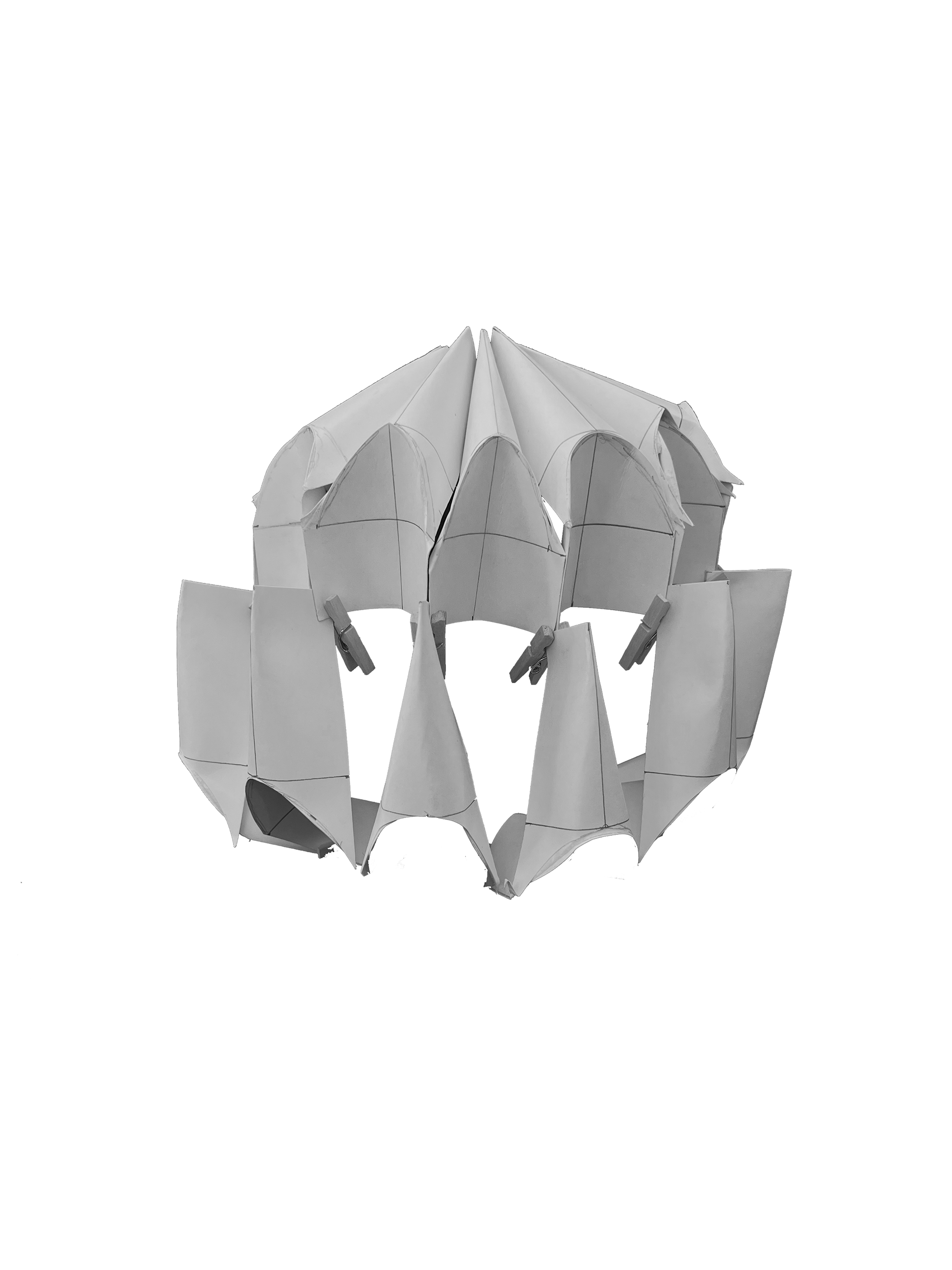
Cloud 09 is an exploration of new architectural form and vocabulary. At the heart of this design lies a fundamental principle: flatness as a material constraint. Using curved creases, scores, and cuts, standard 4’ x 8’ sheets of high-density polyethylene can be fabricated and constructed into modules, which are then assembled to create space. By utilizing curved crease folding, we were able to create volume from planar surfaces, without producing any off-cuts or waste.
The design process was purely analog, no digital models were created. Techniques ranged from folded plate, focusing on slotting and joinery, to curved crease folding, with a focus on form, structure, and light. Dozens of paper models were designed, constructed, developed, and tested.
The two full panel types utilize a “pinch” – where the material is folded together. This gives the panel structure – and allows for connections between the modules. The pavilion sits centrally within the quad – slotting into the main axis of Hendricks Chapel – allowing for shading, ventilation, and the interplay of light and shadow within.
Light enters the pavilion through the open sides, translucent panels, and the oculus, made of the upper nine modules. The oculus is a focal point of the design – and frames the sky for the pavilion’s users.
Light enters the pavilion through the open sides, translucent panels, and the oculus, made of the upper nine modules. The oculus is a focal point of the design – and frames the sky for the pavilion’s users.
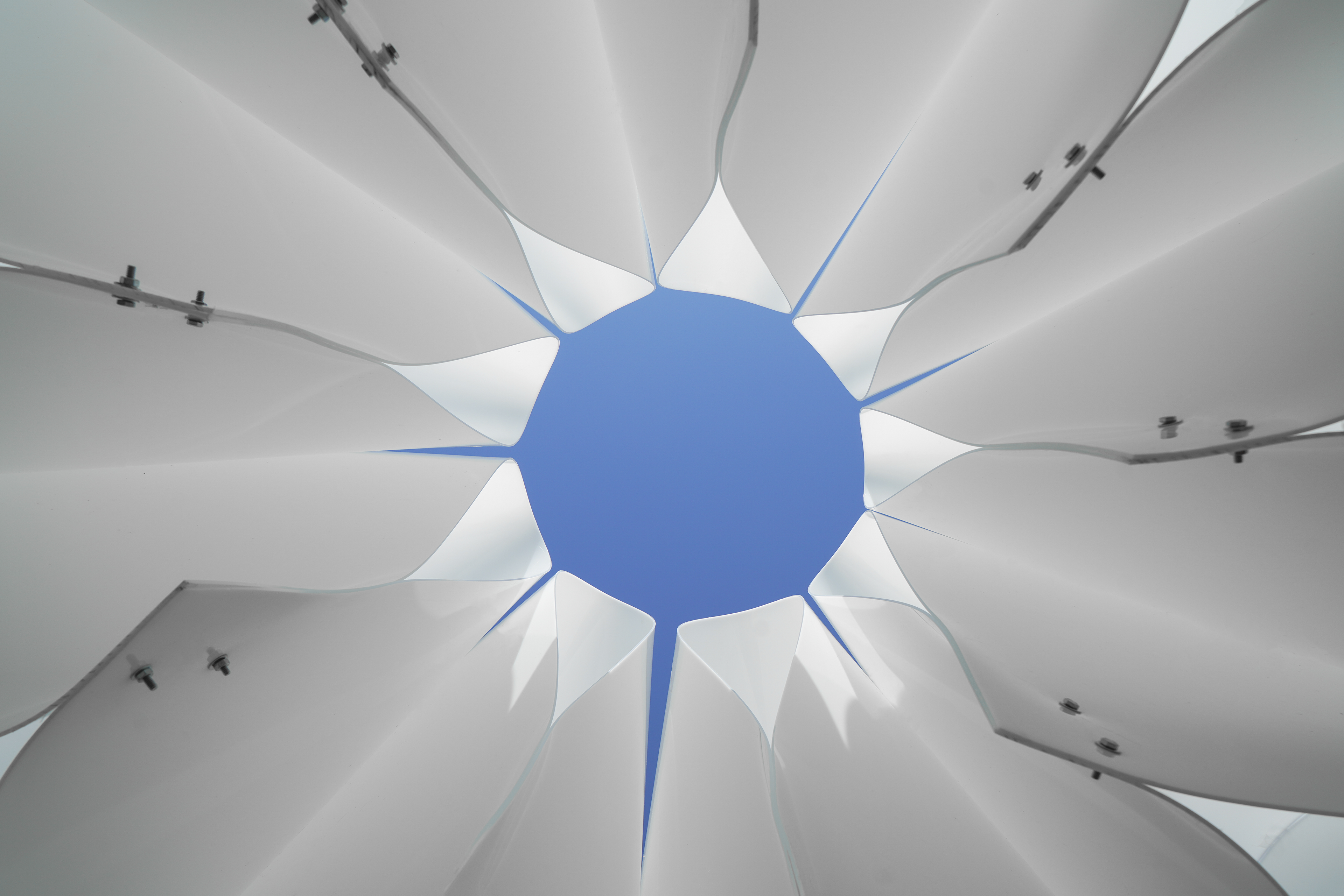
View of the Oculus
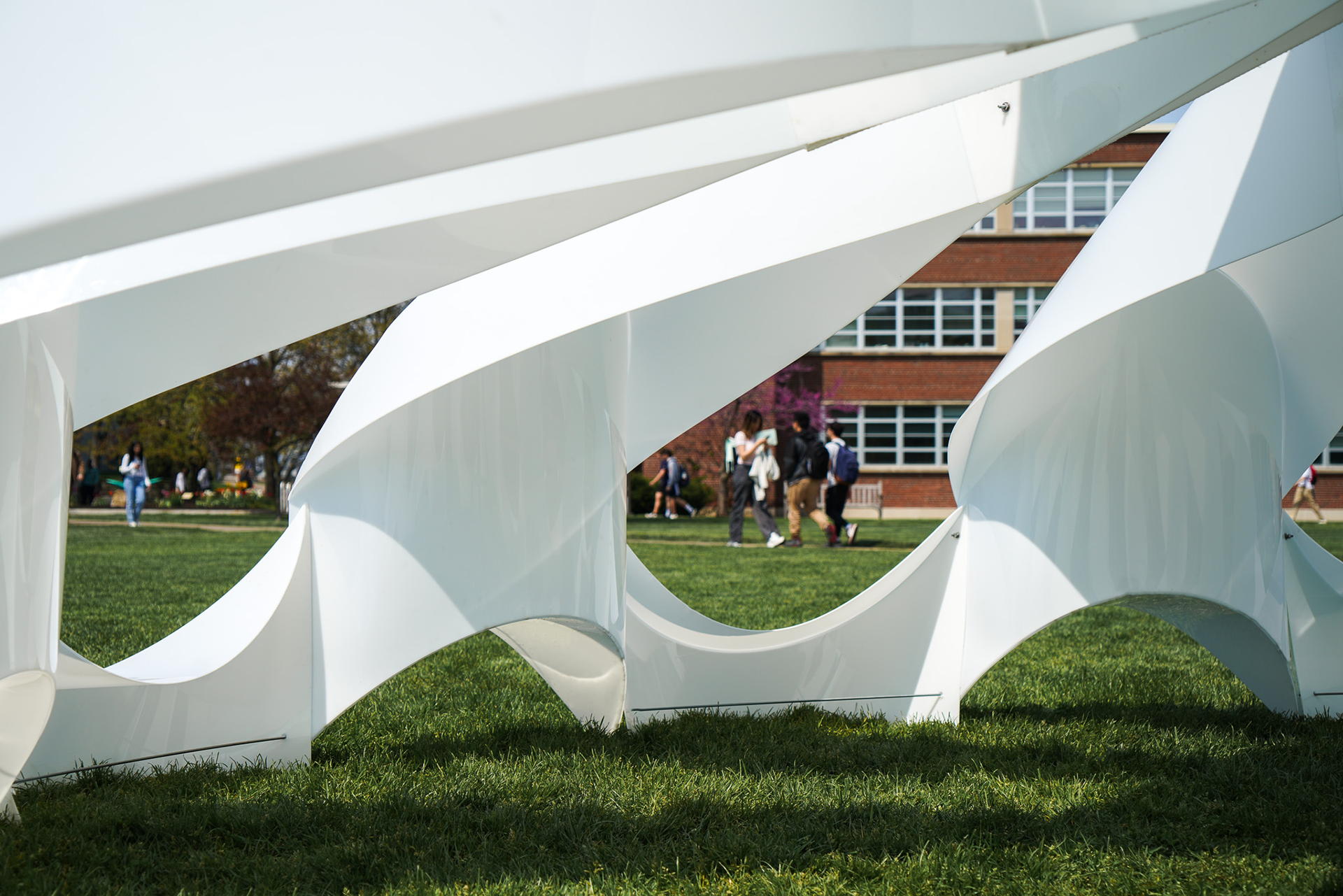
View from Interior
View from Shaffer Hall